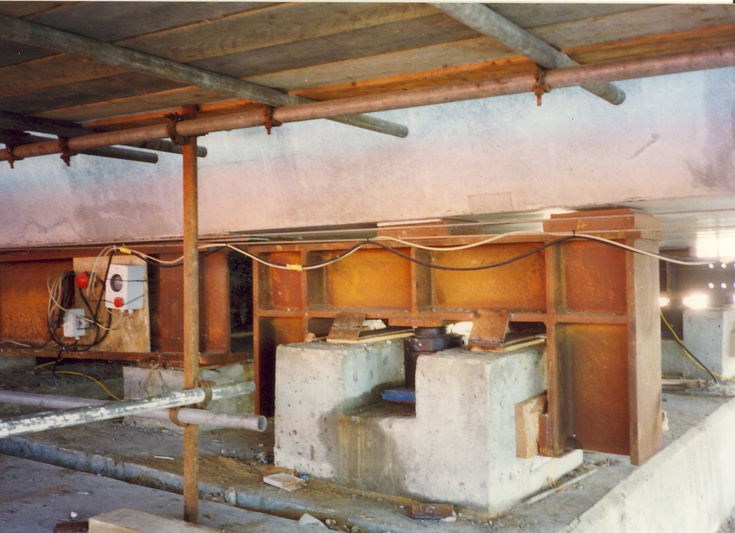
Dornoch Firth Bridge Construction ~ Bridge Half-span
One of 13 photographs taken in July 1990, during construction of the Dornoch Firth bridge. The annotation on the back reads ~ We are looking at the outside of the side of the ‘Box’ of the bridge half-span at the very tip of the south road approach. The sea-end of the great I-section girders it was built upon, and launched out along, is just to the right of the vertical scaffolding pole. The inverted-U steel section immediately to the right of it lay below it on a hydraulic jack to raise the nose of the span perhaps an inch or two as it arrived at the first pierhead. This can be seen setting in the centre of the concrete bed (centre of picture). The bridge is pushed to the right out to sea, while the ‘Factory’ to the left of picture. The dangling wires are intercom area that follow the bridge right across and the loud-speakers can be seen to the left above the red button. Two P.T.Y.E. Coated laminated steel slide plates (see 2003_195) can be seen immediately below the concrete ‘Box’.
Dimensions: Height 90mm - Width 130mm