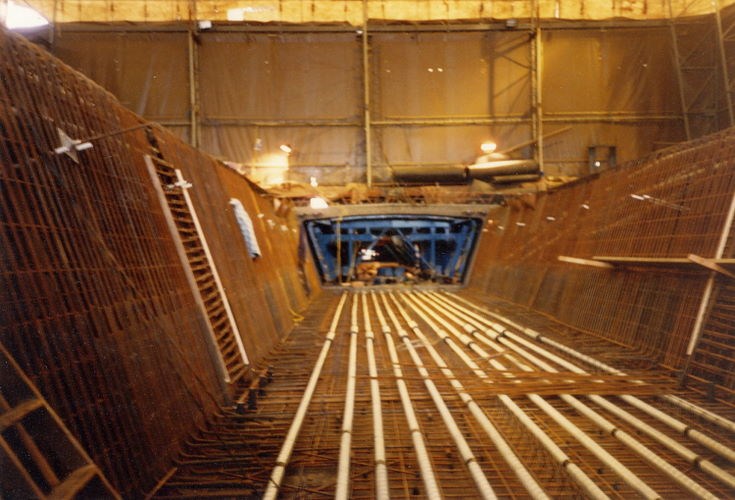
Dornoch Firth Bridge Construction ~ Interior of the 'Factory'
Date Added: 21 September 2010
Year: 1990
Institution Name: dnhhl
Cat No: ◀ | 2003_214_011 | ▶
Picture No: 9562
One of a series of 30 photographs, taken on 30th May 1990, during the consruction of the Dornoch Firth bridge. The annotation on the back reads ~ Interior of the ‘Factory’ at the end of the south approach causeway showing one half-section under construction. The cross-section of the bridge section is like this (small ink illustration here), and here can be seen the central trough preformed with steel rodding and meshing reinforcement, to which will be added the cement. The 12 large tensioning rods are seen in the flooring – these will be tensioned to the previous section’s equivalent tension rods and the whole pushed out of the factory by the two 600 ton rams.
Dimensions: Length 130mm - Width 90mm
Comments
Form Goes Here