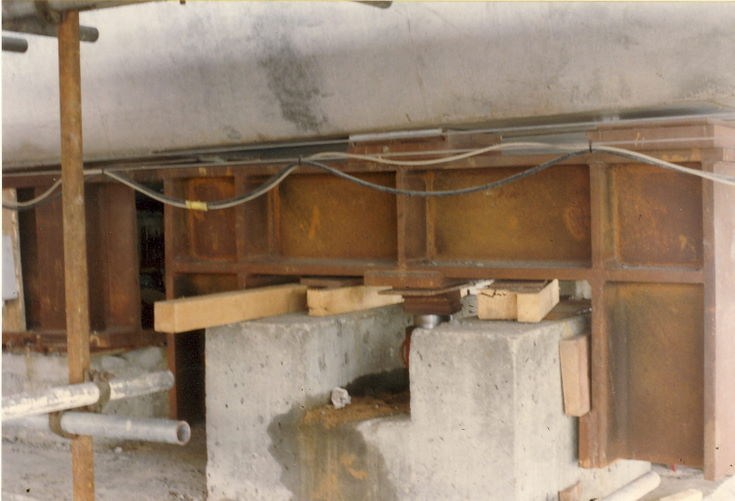
Dornoch Bridge Construction ~ Deck Sections
Date Added: 20 September 2010
Year: 1990
Institution Name: dnhhl
Cat No: ◀ | 2003_214_002 | ▶
Picture No: 9550
One of a series of 30 photographs, taken on 30th May 1990, during the construction of the Dornoch Firth bridge. The annotatation on the back reads ~ The South side abutment showing the bridge deck section – topmost cement structure, sliding on the laminated steel slipping pads – top centre, immediately below the deck section and looking like a huge hinge seen end-on – which in turn glides on the inverted U-shaped steel section held up by a powerful jack in the trough of the cement block at ground ..
Dimensions: Length 130mm - Width 90mm
Comments
Form Goes Here