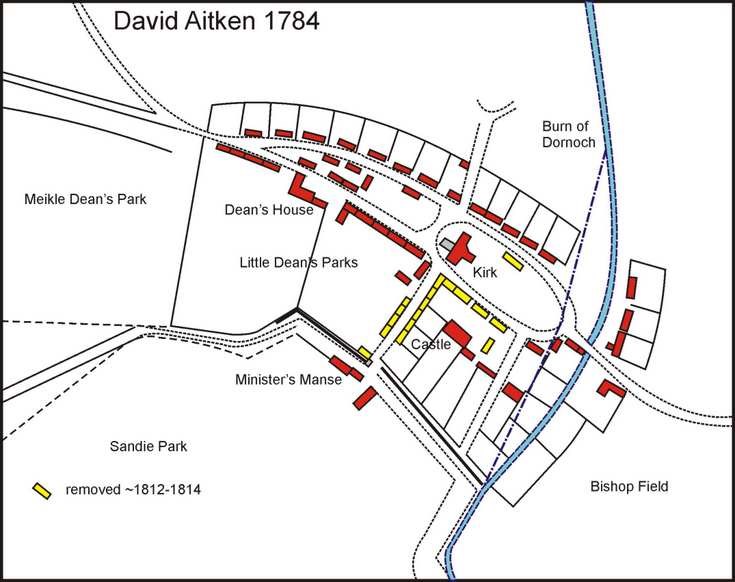
David Aitken's Plan of Dornoch 1784
A reproduction of David Aitken's Plan of 1784 produced for the Historylinks exhibition 2010 showing, in keeping with the style of other reproduction plans,the earliest known layout of the town showing at right, to the west of Dornoch Burn, two streets lined by houses (shown in red) routed on each side of the Cathedral, meeting in the west at a point near where the present Eagle Inn stands in Castle Street. . These streets are crossed by a third, at right angles, along the line of Castle Close to the south (buildings shown in yellow to south of cathedral) and Gilbert Square-North Street to the north. The only buildings on this plan that can still be identified are the Cathedral itself and the Bishop's Palace (Castle), together with the site of the Minister's Manse (at the south end of Castle Close). Comparison with the 1826 layout (2011.034.03) (which corresponds in essentials with the present one) is difficult because the 1784 plan is not drawn accurately to scale and orientation. Also, it is not clear whether the houses shown on this plan are accurately positioned or are merely schematic. What is clear however is that the main streets correspond to the present High Street and St Gilbert Street and that Castle Street is a later addition.
Dimensions: jpeg file