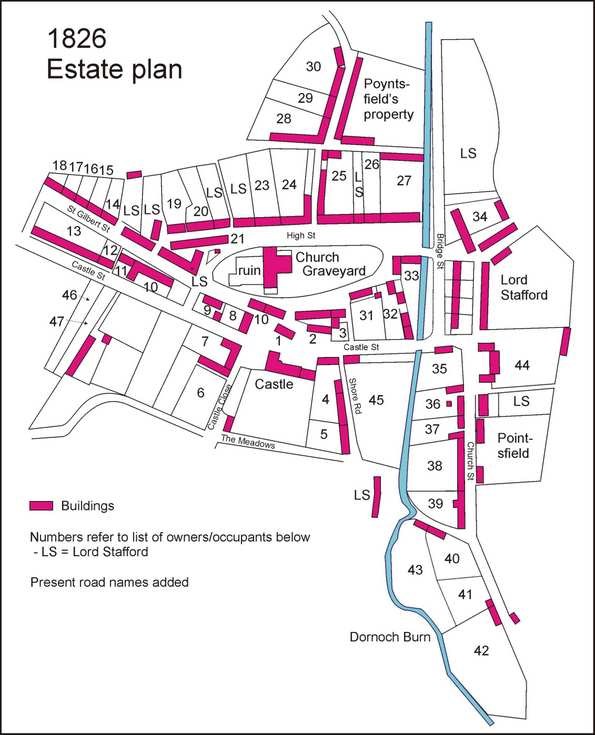
1826 Estate Plan of Dornoch
This very detailed plan, a reproduction of that drawn up for Sutherland Estate, shows the position and ownership (see list of householders 2011.034.04) of almost every building in the town at that time, much of which belonged to Lord Stafford, husband of the Countess of Sutherland. The layout is essentially that of the present day. Castle Street has been added, along with a bridge across the Dornoch burn to Grange Road. High Street and St Gilbert Street are now in their present positions and new 2-storey houses have been built in Castle Street, High Street and Argyle Street. Many of the original buildings have been cleared away to make way for these new streeets. The town has extended northwards along Gilchrist Square and North Street (originally Dog Street) and development has also taken place to the south along Church Street. Note that houses shown immediately south of the Cathedral have subsequently been cleared away to provide the present large open square.
Dimensions: jpeg file