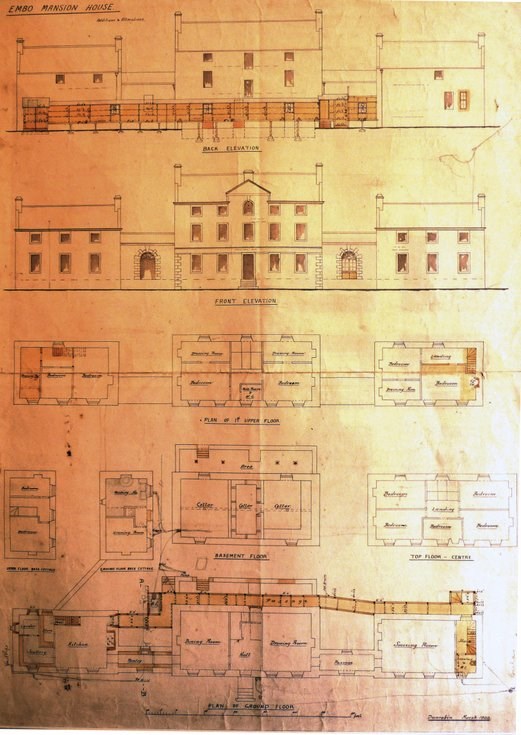
Plan and elevations of Embo House 1910
Date Added: 27 April 2010
Year: 1910
Institution Name: dnhhl
Cat No: ◀ | 2010_027_02 | ▶
Picture No: 8421
Photograph of a plan and elevations of Embo House 1910 which is described in the book 'Sutherland - An Illustrated Architectural Guide' by Elizabeth Beaton ISBN 1-873190-24-7 (see 2010.028) as 'Elegant symmetrical house, harled with fine sandstone margins and quoins, the centre three-storey block joined to two-storey wings by slightly set-back single-bay passage link, each lit by a round-headed window, accentuated by chunky rusticated dressings."
Dimensions: jpeg file
Comments
Form Goes Here