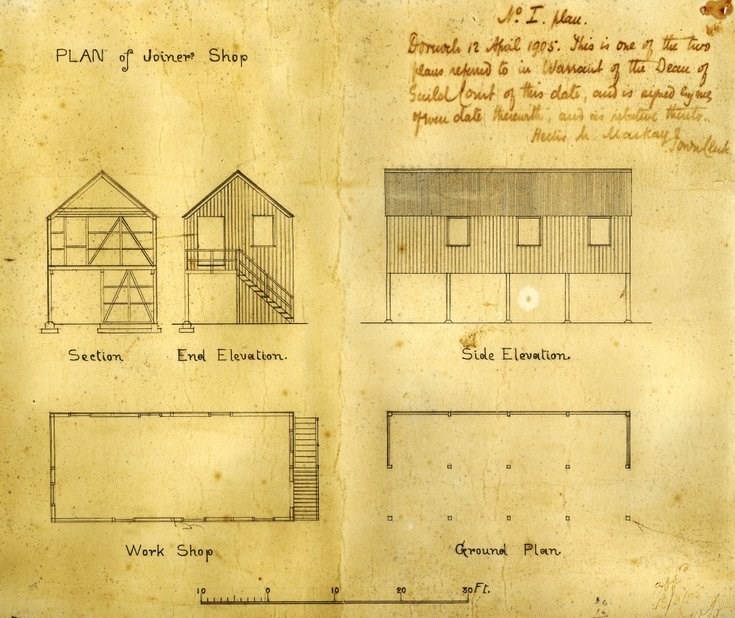
Architect's plans for Grants Joiner's Yard workshop 1905
Date Added: 20 November 2008
Year: 1905
Institution Name: dnhhl
Cat No: ◀ | 2008_131 | ▶
Picture No: 6232
Architect's plans for Grants Joiner's Yard workshop 1905. Two plans showing a ground plan and two elevations. There is a handwritten annotation referring to the warrant to build, signed Hector Mackay Town Clerk. The plans are mildew stained.
Dimensions: Length370 mm - Width 325 mm
1 Comment
Form Goes Here
Comment left on 14 February 2009 at 00:46 by Andrew S MacKay (Son)