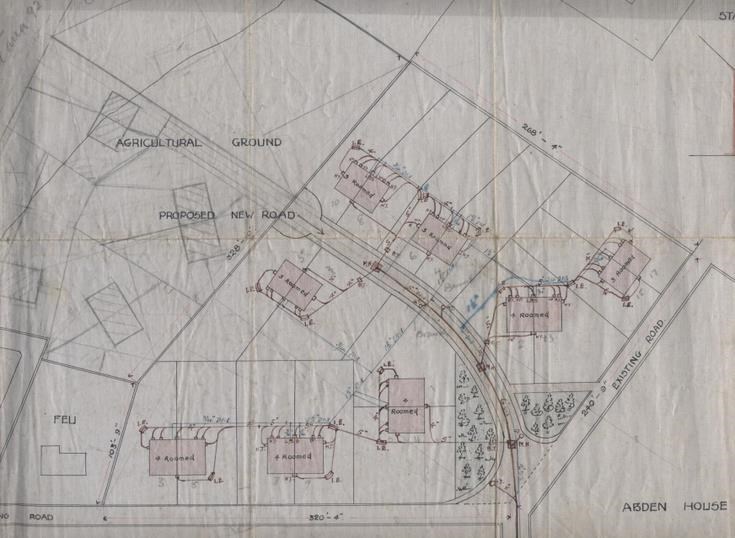
Bishopfield housing scheme 1920
Date Added: 22 February 2012
Year: 1920
Institution Name: dnhhl
Cat No: ◀ | 2003_286_002 | ▶
Picture No: 10812
Layout plan for proposed housing at Bishopfield, Dornoch, drawn up by architect George Calder, April 1920.
Dimensions: Width 530mm - Height 480mm
Comments
Form Goes Here