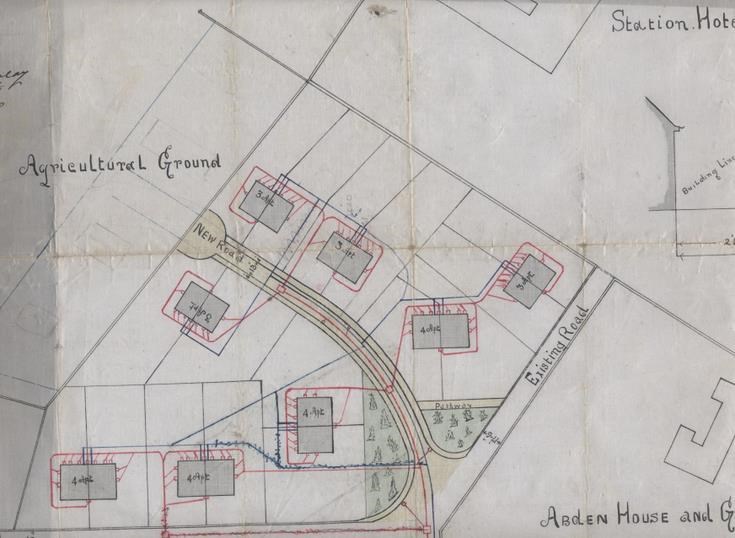
Bishopfield housing scheme 1919
Date Added: 22 February 2012
Year: 1919
Institution Name: dnhhl
Cat No: ◀ | 2003_286_001 | ▶
Picture No: 10811
Layout plan for proposed housing at Bishopfield, Dornoch, drawn up by architect George Calder, Oct 22 1919.
Dimensions: Width 570mm - Height 560mm
2 Comments
Very interesting - never saw that plan before - born in one of these houses and still live in another since 30 years!
Comment left on 17 February 2013 at 21:43 by Margaret Seatter (Leslie)
Form Goes Here
Comment left on 02 February 2013 at 02:14 by Gaye Hart Sadly we do not have any plans for the Station Hotel. The Hotel was built before this plan and opened in 1902 Administrator