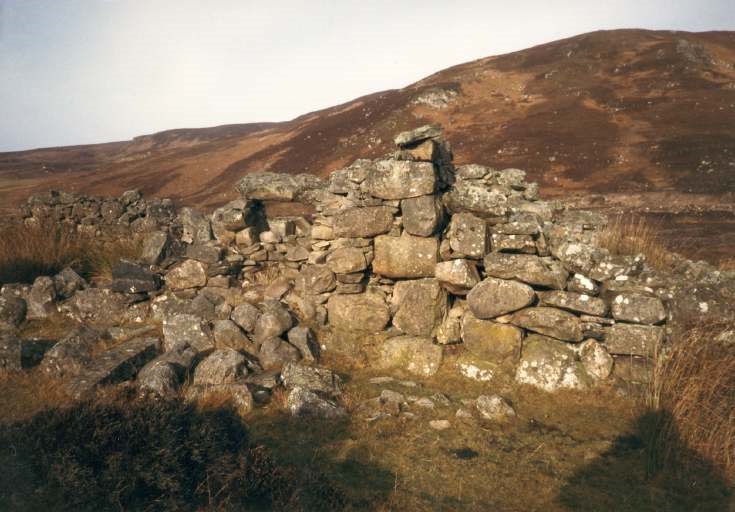
Rhian
Date Added: 24 April 2008
Year: 1987
Institution Name: dnhhl
Cat No: ◀ | 2001_038_011 | ▶
Picture No: 612
Colour photo of detail of construction of the croft house at Rhian. Mounted on display board with 11 other photos of Rhian (numbered separately). Rhian: Close up of south east front corner of main house to show rectilineal construction: butt joined east end outhouse, suggestive of later extension, and lintel of a small, south facing front window.
Dimensions: Width 125 mm - Height 90 mm
Comments
Form Goes Here