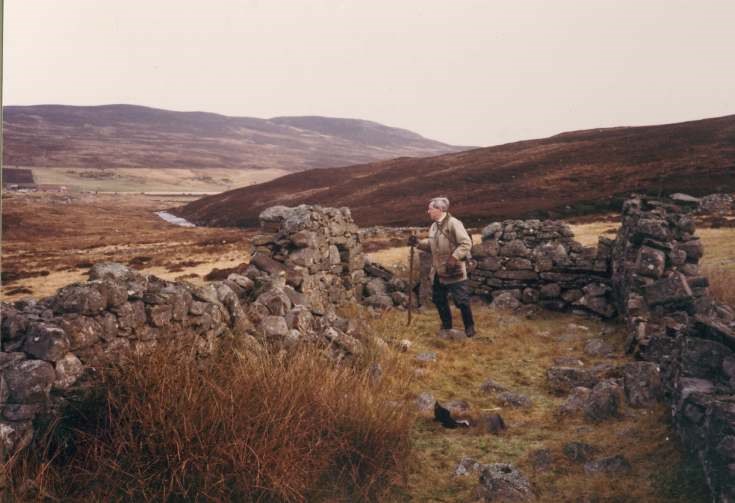
Rhian
Date Added: 24 April 2008
Year: 1987
Institution Name: dnhhl
Cat No: ◀ | 2001_038_003 | ▶
Picture No: 604
Colour photo of the interior of the croft house at Rhian. Mounted on display board with 11 other photos of Rhian (numbered separately). The interior of the main house, viewed from its south west corner. Achvaich farm steading is visible on the extreme left, with the Evelix River hugging the shoulder of the hill in the middle distance. Outstanding is the interconnecting doorway between the main house and the east byre, or extension. Mr James M. Bell, President of Dornoch Heritage Society, inspects a gap in the wall, probably a collapsed artefact as it is too narrow for a cupboard recess. The gentle slope is apparent. 7/2/87
Dimensions: Width 125 mm - Height 90 mm
Comments
Form Goes Here