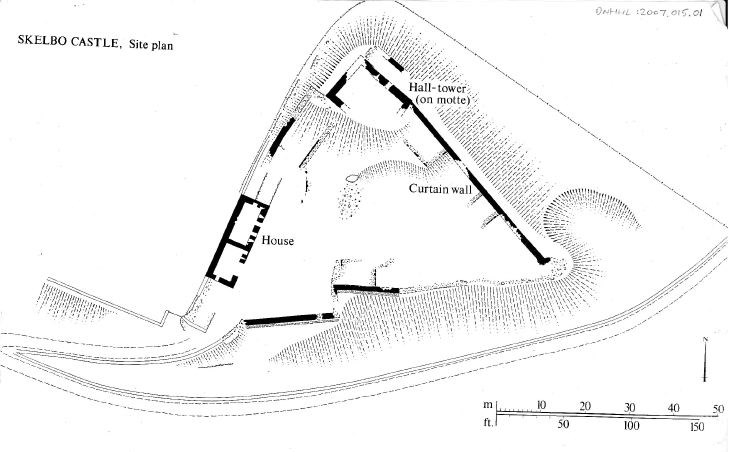
Skelbo Castle Site Plan
Date Added: 24 April 2008
Year Range: 1980 - 1990
Institution Name: dnhhl
Cat No: ◀ | 2007_015_01 | ▶
Picture No: 2688
Monochrome drawing of Skelbo Castle site plan showing locations of the house, the hall tower (castle) and the curtain wall. Scale in metres is included.
Dimensions: A3
Comments
Form Goes Here