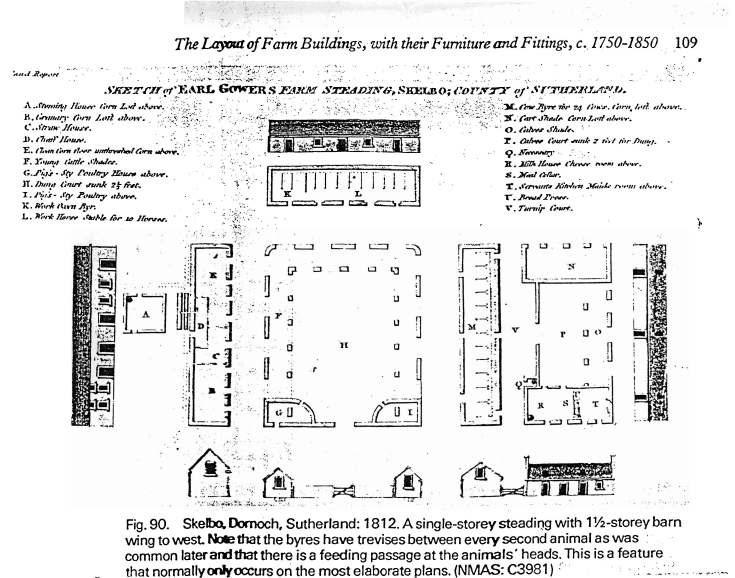
Diagram of Farm Buildings
Date Added: 24 April 2008
Year Range: 1990 - 2002
Institution Name: dnhhl
Cat No: ◀ | 2006_160_05 | ▶
Picture No: 2282
Photocopy of a diagram of the Skelbo farm buildings and their furniture and fittings 1750-1850. Bears inscription 'Fig 90 Skelbo Dornoch Sutherland; 1812. A single storey steading with 11/2 storey barn wing to west. Note that the byres have trevises between every second animal as was common later and that there is a feeding passage at the animals' heads. This is a feature that normally only occurs on the most elaborate plans (NMAS: C3981)' and page number 109.
Dimensions: A4
Comments
Form Goes Here