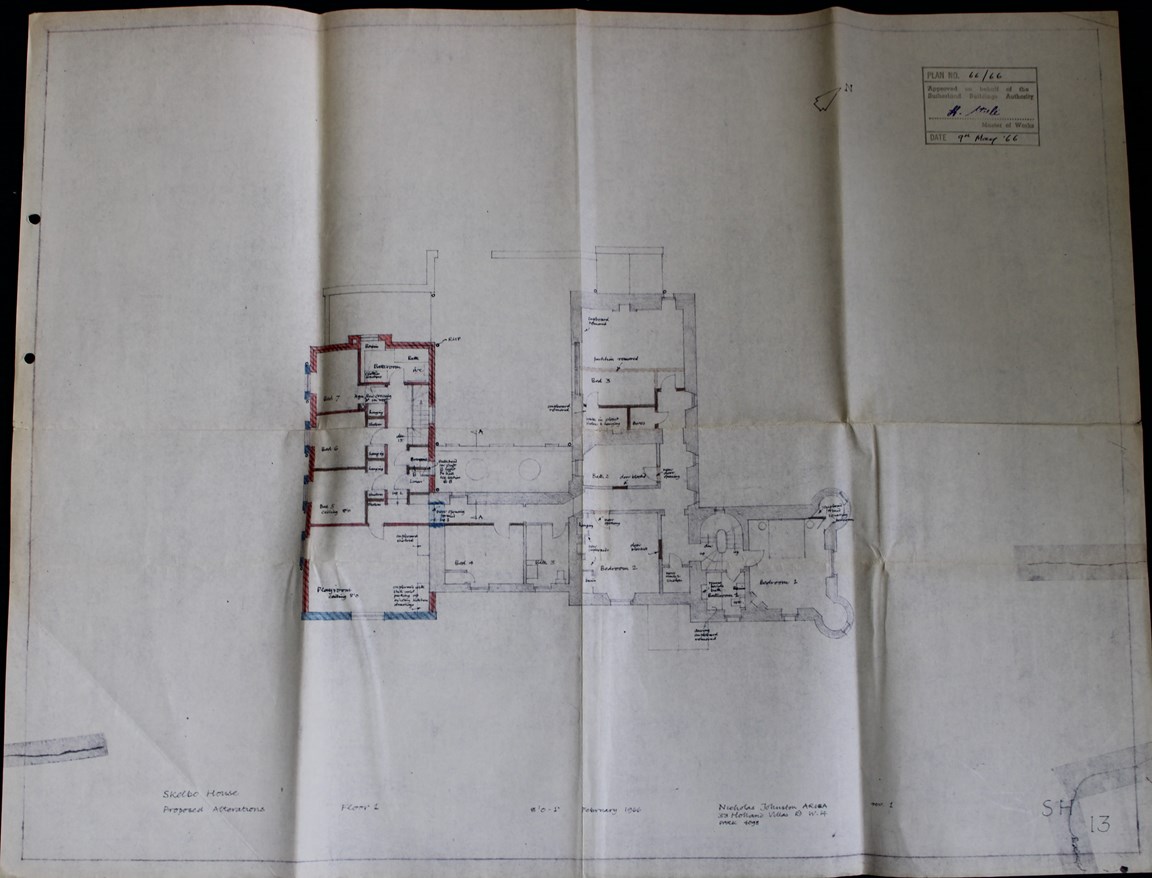
Plans of the proposed alterations to Skelbo House
Date Added: 09 August 2023
Year: 1966
Institution Name: dnhhl
Cat No: ◀ | 2023_045_03 | ▶
Picture No: 15864
Three separate sheets with plans of the proposed alterations to Skelbo House in 1966.
Approved by Sutherland Buildings Authority (No 66/66) and signed by H Steele.
Dimensions: Width 638mm - Height 458mm
Comments
Form Goes Here