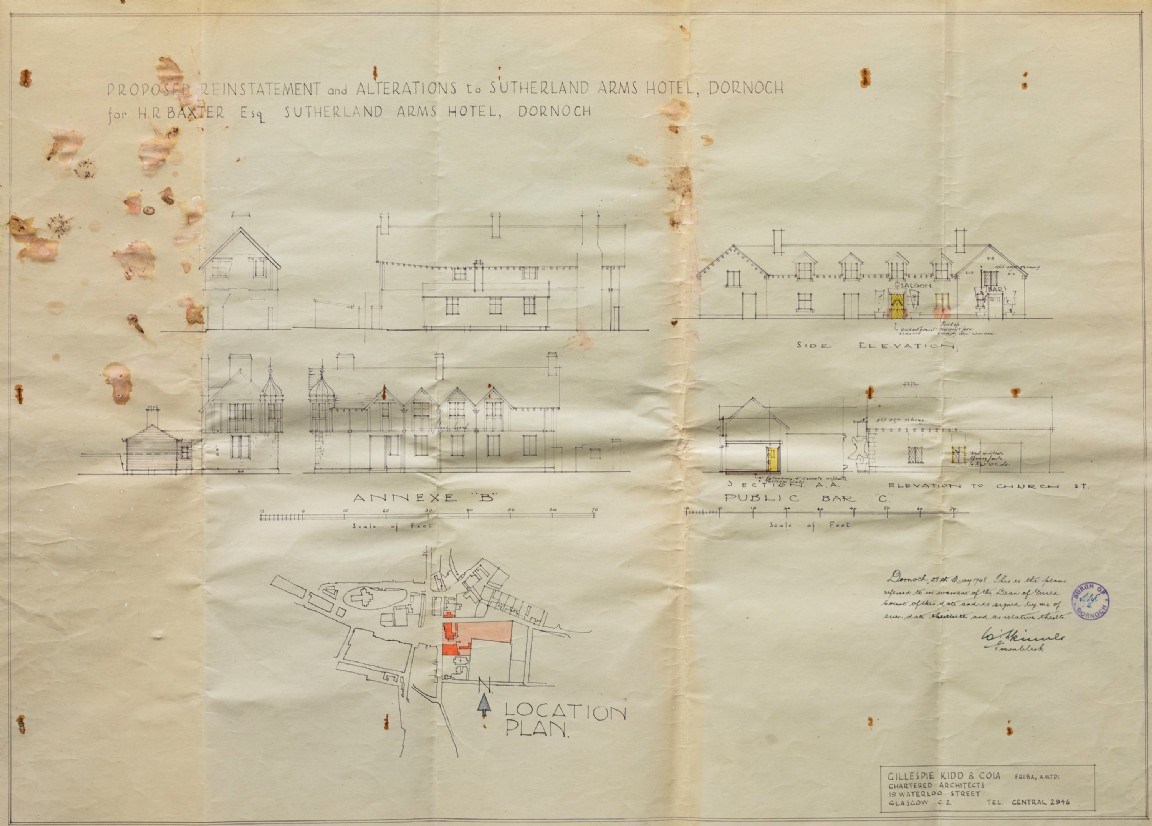
Collection of plans
Date Added: 11 November 2021
Year: 1948
Institution Name: dnhhl
Cat No: ◀ | 2021_063 | ▶
Picture No: 14799
Collection of plans for proposed rebuild of the Sutherland Arms Hotel, Dornoch.
Plans cover:
1. Proposed reinstatement of the frontage
2. Location plan
3. Ground floor
4. First floor
5. Second floor
6. Proposed alterations
7. End view
8. Alterations to the public bar
Gillespie, Kidd and Coia, Chartered Architects of Waterloo Street, Glasgow.
Dimensions: A3
Comments
Form Goes Here