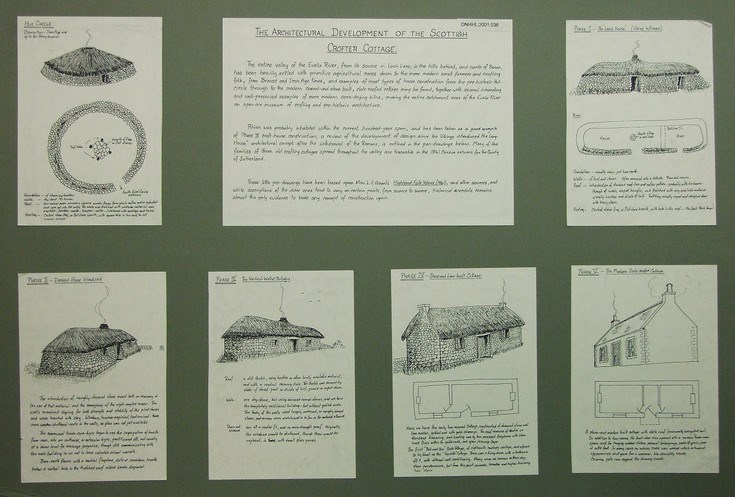
Sutherland building techniques
Date Added: 09 June 2011
Year: 1985
Institution Name: dnhhl
Cat No: ◀ | 2001_036 | ▶
Picture No: 10214
Description of evolution of building techniques and design in Sutherland, mounted on display board. Set of 6 sketch drawings with explanation, illustrating the architectural development of the Scottish crofter cottage.
Dimensions: Width 795 mm - Height 545 mm
Comments
Form Goes Here